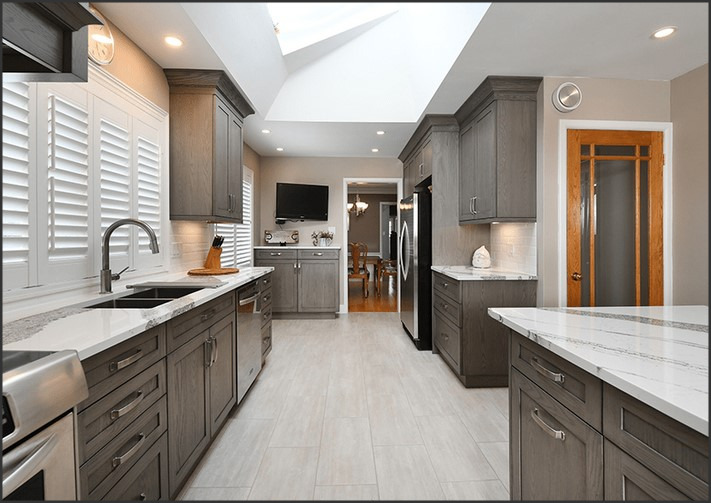
Galley Glory: Maximizing Space with Galley Kitchens and Islands is a comprehensive guide that provides innovative and practical solutions for optimizing space in small kitchens. It explores the concept of galley kitchens, a layout that utilizes parallel walls for units and appliances, offering an efficient use of space. The book also delves into the use of kitchen islands, which can provide additional storage and worktop space. It is an essential resource for homeowners and interior designers looking to maximize functionality and aesthetics in limited kitchen spaces.
Maximizing Space: The Galley Kitchen with Island Revolution
Galley kitchens, named after the compact cooking areas found on ships, have long been a staple in small homes and apartments. These narrow, corridor-like kitchens are designed for efficiency, with everything within easy reach. However, they can often feel cramped and lacking in workspace. Enter the galley kitchen with island revolution, a design trend that is transforming these small spaces into functional, stylish hubs of the home.
The addition of an island to a galley kitchen can dramatically increase the available workspace, storage, and seating options. It can also improve the flow of the kitchen, making it easier to move between tasks. The island can serve as a central point in the kitchen, where people can gather for meals or conversation, making the kitchen feel more social and less isolated.
The key to successfully incorporating an island into a galley kitchen is careful planning. The size and placement of the island are crucial. It must be large enough to be functional, but not so large that it impedes movement around the kitchen. The island should be placed in a location that allows for easy access to the stove, refrigerator, and sink, without blocking any pathways.
The design of the island itself is also important. It should complement the style of the kitchen, whether that’s modern, traditional, or somewhere in between. The island can be a great opportunity to introduce a new material or color into the kitchen, adding visual interest and breaking up the monotony of the galley layout.
Storage is another key consideration. The island can provide additional storage space, with cabinets or shelves underneath the countertop. This can be a lifesaver in a small kitchen, where storage space is often at a premium. The island can also house appliances, like a dishwasher or microwave, freeing up space elsewhere in the kitchen.
Seating is another benefit of adding an island to a galley kitchen. Bar stools can be tucked under the countertop, providing a casual dining area that doesn’t take up much space. This can be particularly useful in homes without a separate dining room.
The galley kitchen with island revolution is not just about maximizing space, but also about improving the functionality and aesthetics of the kitchen. It’s about creating a kitchen that works for the way people live today, where the kitchen is not just a place to cook, but also a place to gather, eat, and socialize.
In conclusion, the galley kitchen with island revolution is a design trend that is here to stay. It offers a solution to the common problems of small kitchens, providing more workspace, storage, and seating, while also improving the flow and aesthetics of the kitchen. With careful planning and thoughtful design, a galley kitchen with an island can be a stylish and functional heart of the home.
